2,200 Sq. Ft. Single-Level Home with Extra Garage Space
This 2,200 sq. ft. single-level home features 4 bedrooms and 2 full baths, including a spacious primary suite. The floor plan offers multiple living areas, providing flexible space for entertaining or everyday living. The property includes a partially fenced yard, an attached 2-car garage with room for a workspace, and a detached 2-car garage for additional parking or storage. Located on the edge of town, this home offers both convenience and extra space.
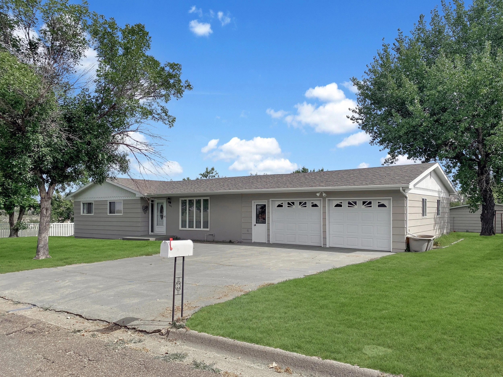
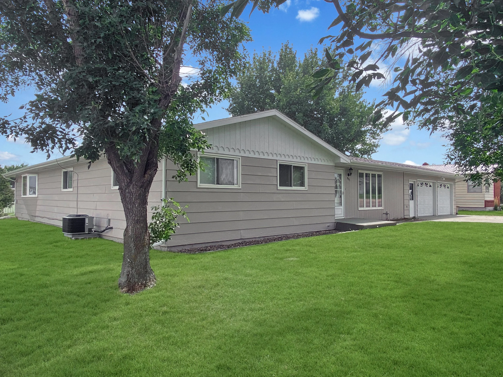
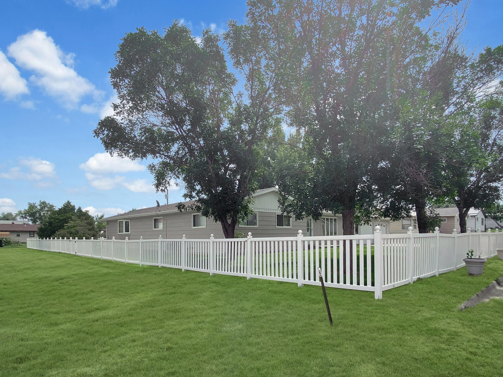
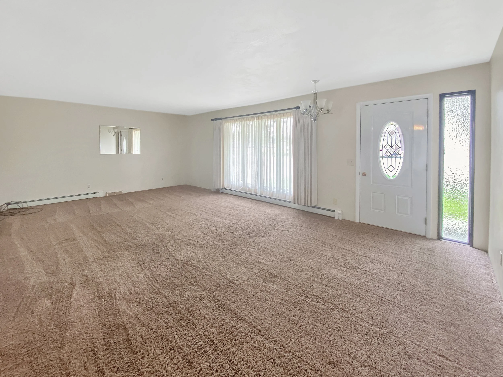
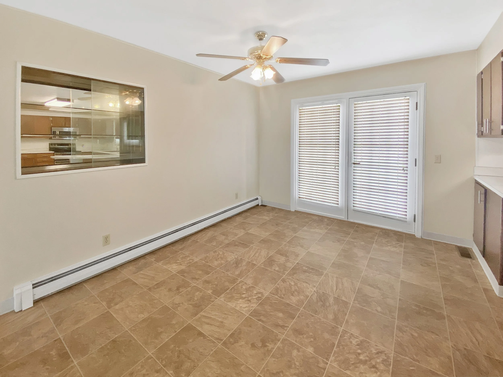
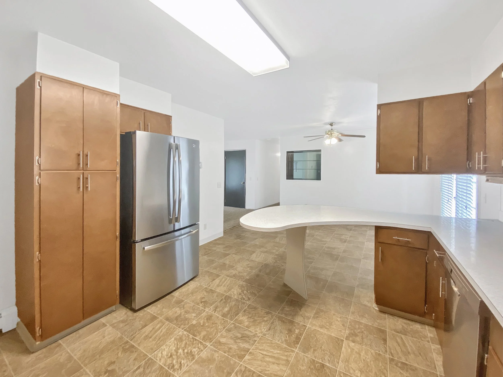
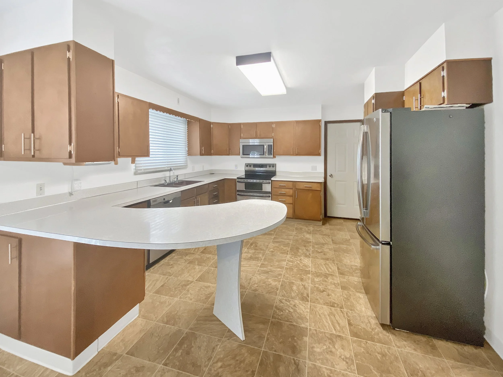
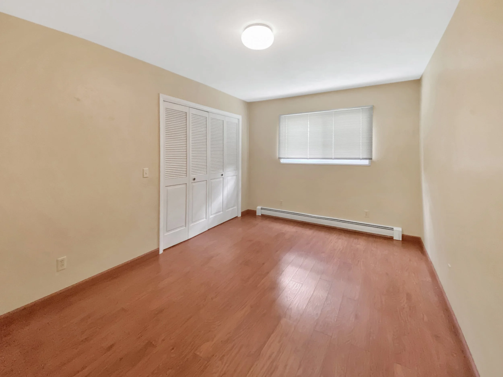
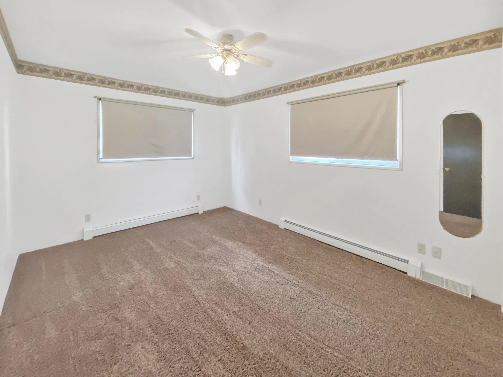
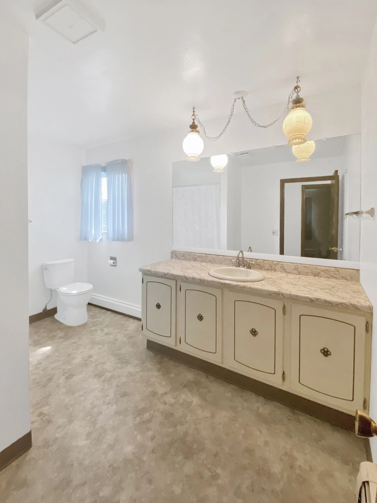
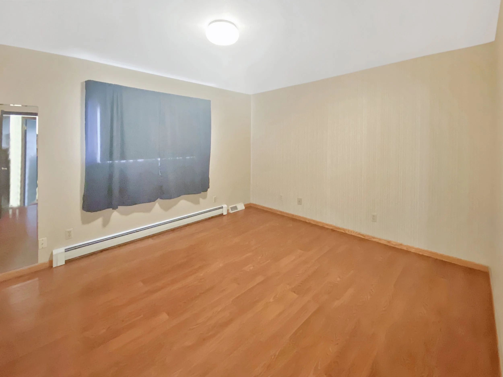
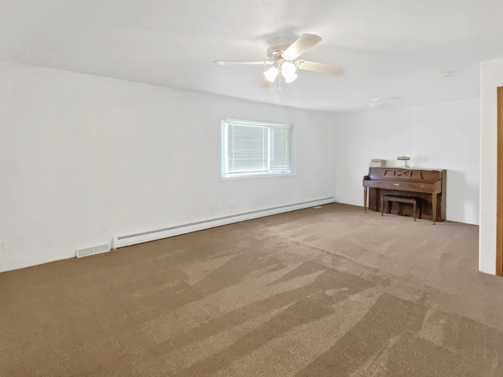
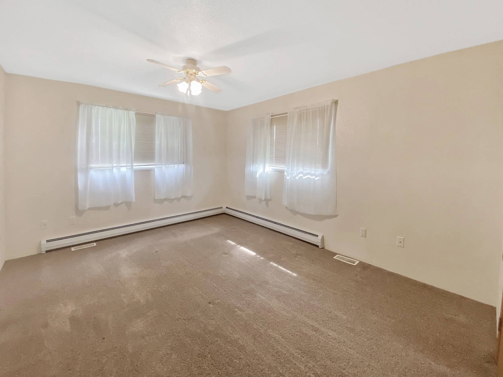
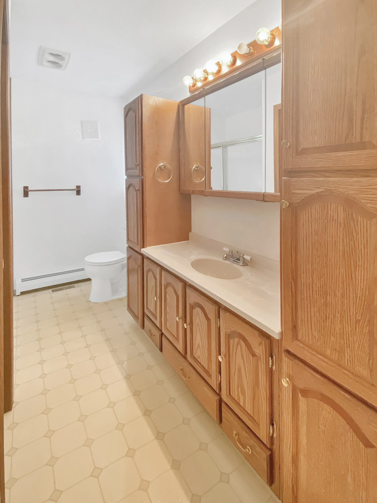
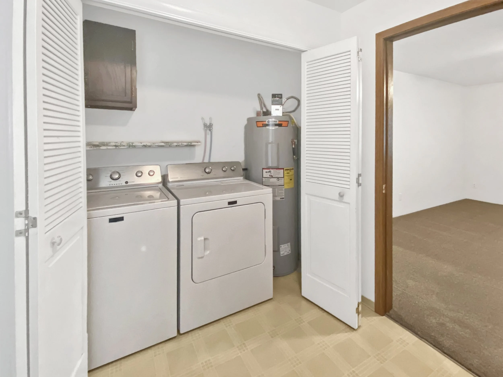
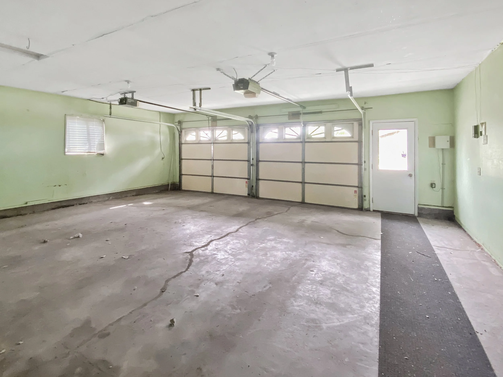
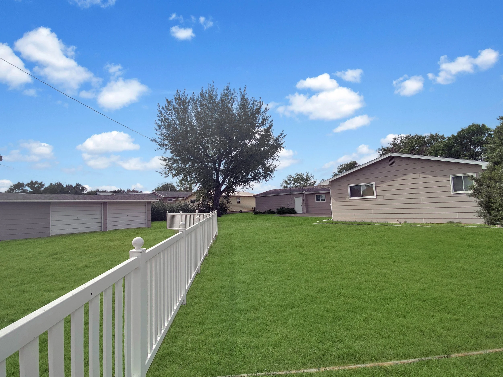
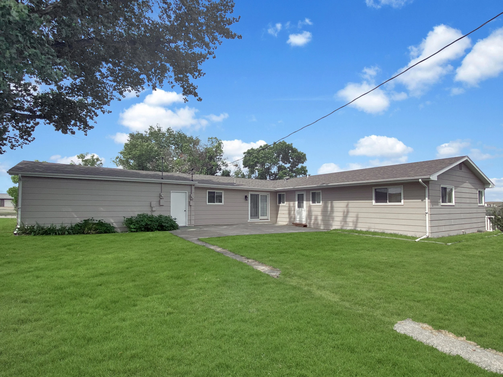
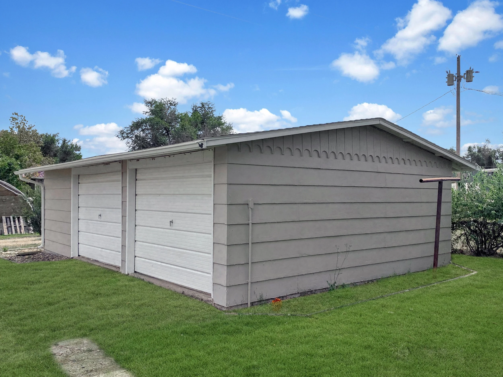
Listing Details $269,000
Property Details
4 Total Bedrooms
2 Full Baths
2,256 SF
Built in 1971
Lot 13,762 SF
Renovated 1994
1 Story
Ranch Style
Crawl Basement
2024 Property Taxes $2,269
Interior Features
Open Kitchen
Oven/Range
Refrigerator
Dishwasher
Microwave
Washer
Dryer
Stainless Steel
Carpet Flooring
Linoleum Flooring
Dining Room
Family Room
Primary Bedroom
Bonus Room
Kitchen
Laundry
First Floor Primary Bedroom
First Floor Bathroom
Electric Fuel
Central A/C
Exterior Features
Frame Construction
Masonry Siding
Asphalt Shingles Roof
Attached Garage
4 Garage Spaces
U/G Sprinklers
Municipal Water
Municipal Sewer

