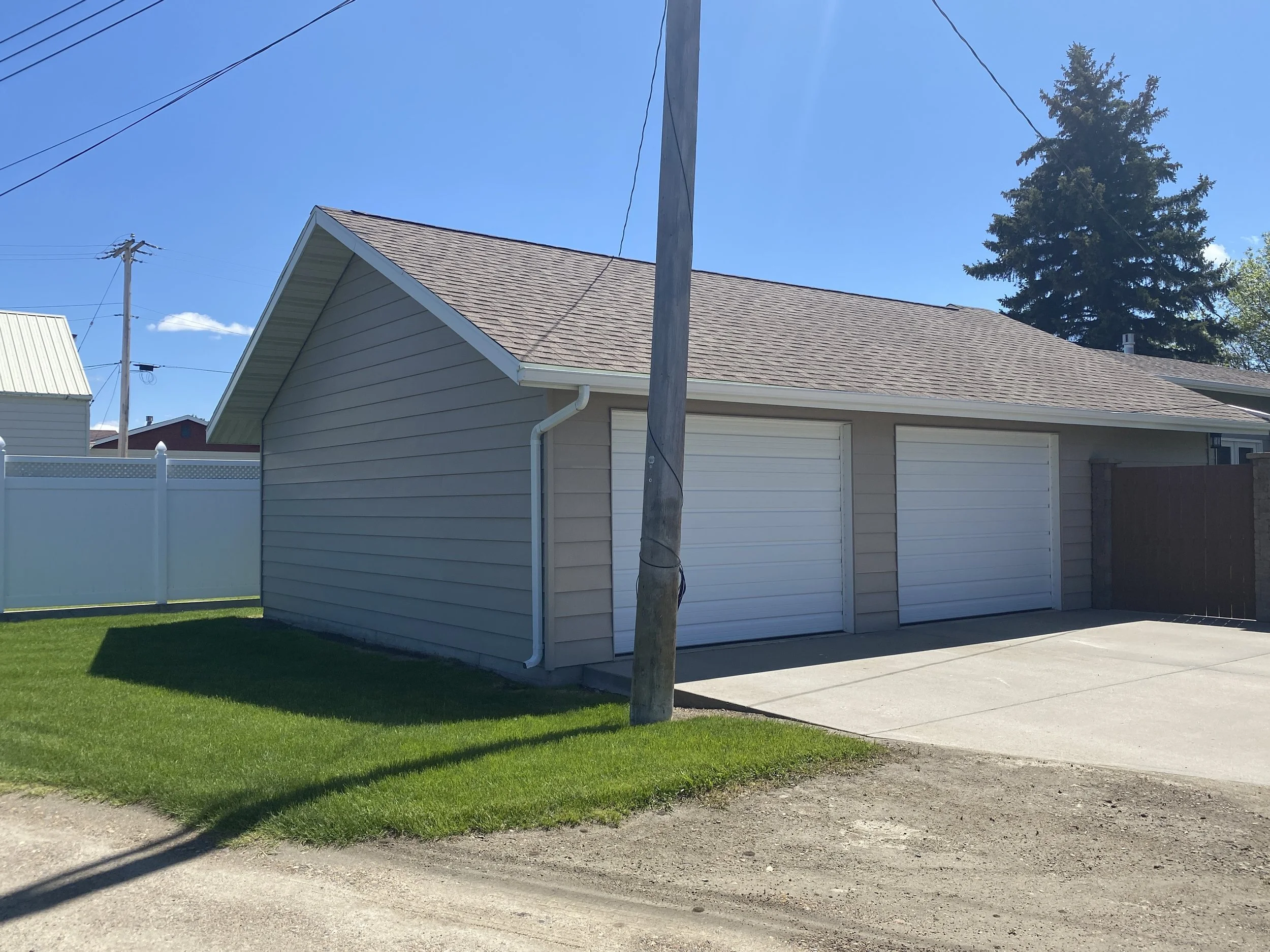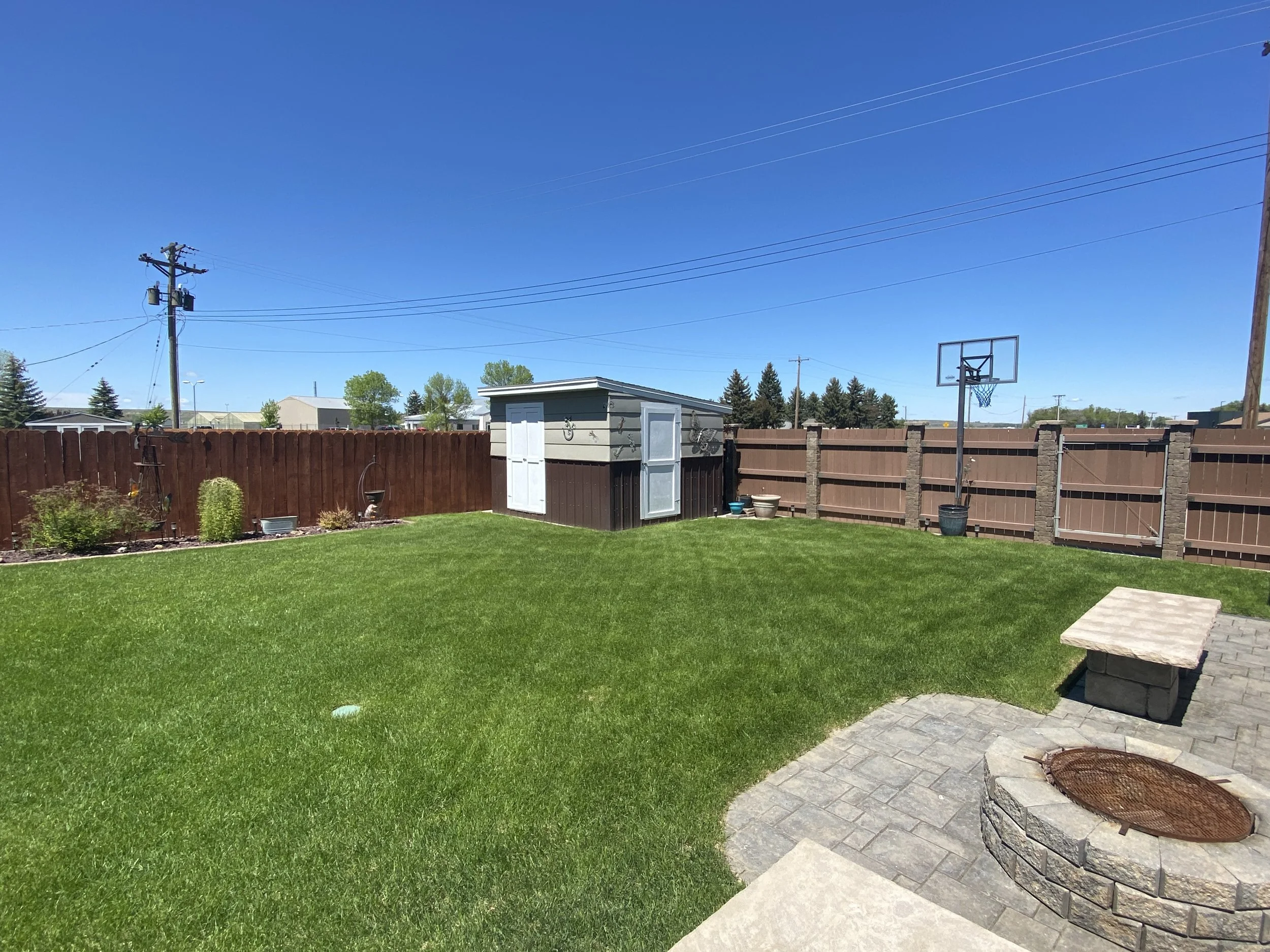Beautifully Updated Ranch-Style Home in a Prime Location
Tucked into a quiet cul-de-sac with peaceful farm ground views, this thoughtfully updated four-bedroom, two-bath home offers a spacious and functional layout with warm, modern finishes throughout. The kitchen features ample cabinet space and an efficient design that flows directly into the main living areas, creating a connected and inviting atmosphere.
A dual-sided gas fireplace anchors the sunken living room and an impressive bonus rec room addition with soaring ceilings and rich acacia hardwood flooring—an ideal space for entertaining or relaxing. Upstairs, you’ll find three bright bedrooms with hardwood floors and a full bath. The fully finished basement expands the living space with a renovated bathroom, a fourth bedroom, laundry area, and an additional family room.
Outside, a concrete patio extends from the rec room into a beautifully maintained, fully fenced backyard—perfect for gatherings, pets, or quiet mornings. An oversized two-car garage with alley access offers extra parking and storage, rounding out this exceptional home in one of Sidney’s most private and picturesque locations.























Listing Details $509,000
Property Details
4 Total Bedrooms
2 Full Baths
2,160 SF
8,581 SF Lot
Built in 1972
1 Story
Ranch Style
Partial Basement
1,008 Lower Level SF
Lower Level: Finished
2024 Property Taxes $2,986
Interior Features
Open Kitchen
Granite Kitchen Counter
Oven/Range
Refrigerator
Dishwasher
Microwave
Stainless Steel
Carpet Flooring
Hardwood Flooring
Linoleum Flooring
Entry Foyer
Living Room
Dining Room
Family Room
Great Room
Kitchen
Private Guestroom
First Floor Primary Bedroom
First Floor Bathroom
Forced Air
Gas Fuel
Central A/C
Exterior Features
Frame Construction
Brick Siding
Aluminum Siding
Asphalt Shingles Roof
Attached Garage
2 Garage Spaces
Municipal Water
Municipal Sewer

